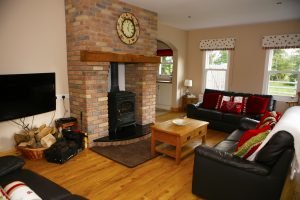Inside the Mill & Cottage
 The ground floor comprises of an open plan kitchen and living area. The kitchen is fitted out with all the modern conveniences you will need including washing machine, tumble drier, dishwasher & electric cooker and hob and includes a dining area for 8 people. The living room has 3 comfortable leather sofas, log burner with back boiler & 42” television with a DVD player. A French door leads onto a patio area. The hallway and stairs to the upper floor are located within the old Mill building. In this area the gearing mechanism for the mill remains intact and is on display as are other tools and items found during the renovation work. Off the hallway there is a twin bed room and bath room/wet area.
The ground floor comprises of an open plan kitchen and living area. The kitchen is fitted out with all the modern conveniences you will need including washing machine, tumble drier, dishwasher & electric cooker and hob and includes a dining area for 8 people. The living room has 3 comfortable leather sofas, log burner with back boiler & 42” television with a DVD player. A French door leads onto a patio area. The hallway and stairs to the upper floor are located within the old Mill building. In this area the gearing mechanism for the mill remains intact and is on display as are other tools and items found during the renovation work. Off the hallway there is a twin bed room and bath room/wet area.
The upper floor of the cottage comprises of 2 spacious bedrooms, one twin and one can be used as twin or double with large king size bed. Both bedrooms have en-suite facilities. There are also 2 extra guest beds. The top floor of the mill has been restored, as a grade II listed building it mostly remains in its original condition. On display are the original grinding stones, grain hoppers and old original beams & sack hoist. This area also doubles as a games room with table tennis, pool table and dart board.
Outside
 The Cornmill and Cottage is fully detached and sits on its own 4 acre plot, the owners live nearby.There is a lawn area to the rear of the building where children can play on slide and swings. The patio area is adjacent to the old water wheel which has been restored and provides an excellent setting for a barbecue.
The Cornmill and Cottage is fully detached and sits on its own 4 acre plot, the owners live nearby.There is a lawn area to the rear of the building where children can play on slide and swings. The patio area is adjacent to the old water wheel which has been restored and provides an excellent setting for a barbecue.
Recently, we have added in a stable area for the animals living at the Cornmill. Here you will find our two pony’s, two donkeys and a goat. Children our welcome to interact with the animals under supervision.

